Flipping the Floorplan
The old kitchen was actually behind where you’re standing, we flip-flopped the kitchen it was on the other side of the room. These two window locations were actually moved out from the center a little bit.
These two windows, there was a built-in here that was the gas fireplace, I believe, and then just bookshelves and then the kitchen was over there.
So originally started with we want to redo the kitchen, but we were doing an 11-foot addition over there too.
After looking at it, I think it was just the second visit over…me and a couple of guys on our team looked at it we realized that it was heading in the wrong direction, so we met with the homeowners down here shortly thereafter and threw the idea out to them about flipping the plan and getting the kitchen over here into this area.
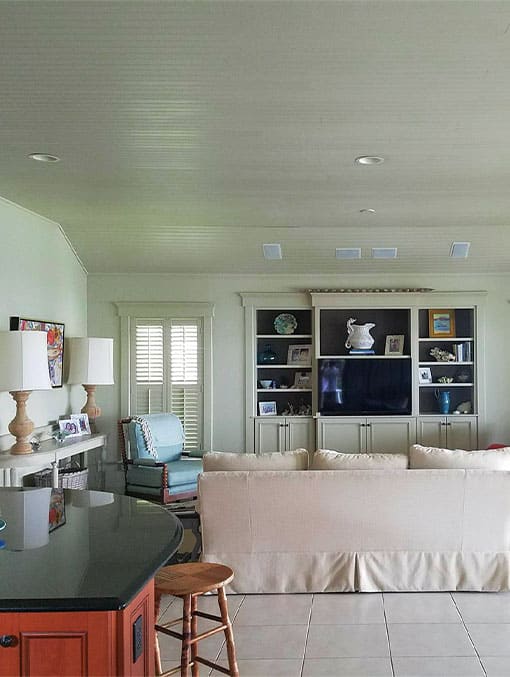
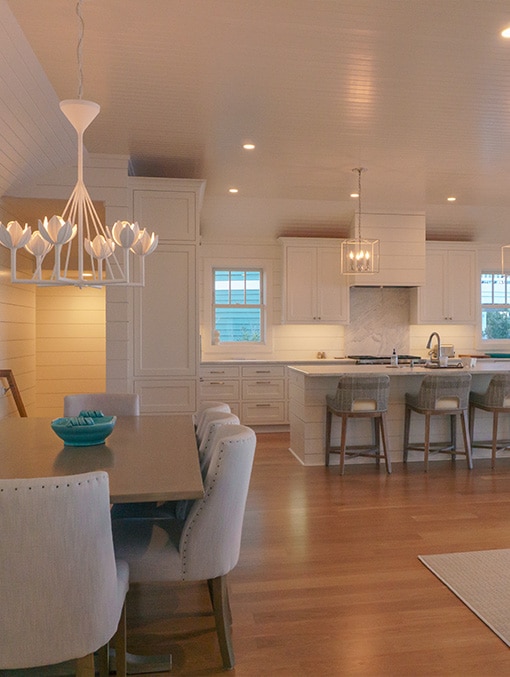
We made this the dining area here and built in a little banquette bench, custom-built on site, brackets down there and everything.
We put a big penny gap wall all the way around the whole room…If you look at this room it is wood from floor to ceiling. Hardwood floor penny gap wood walls and tongue and groove edge and center bead ceilings…So, it’s like an old beach house in that it’s got a lot of wood.
Extending the View
The main feature and really why we gutted this room was the lack of view that we had over here on this side on the East wall, there was just a great view.
Now mind you, the original house we came into, the exterior wall was about here is about where this. We went ahead and built this addition out 11 feet and added in these windows they made this a living room.
They weren’t going to do this window on the South corner because they felt like they didn’t need it, but I explained to them that just sitting here in the living room had a great view of that live oak and down the water towards a bridge.
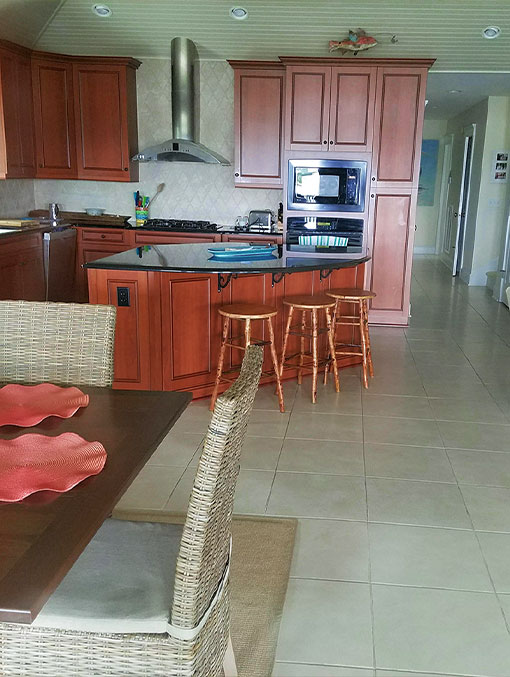
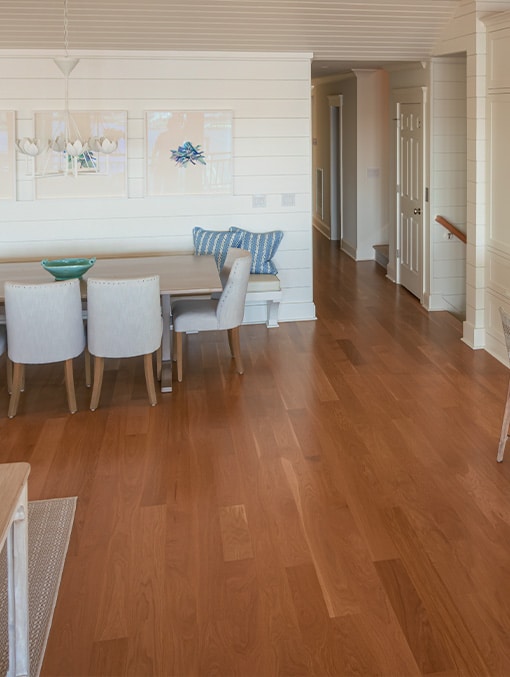
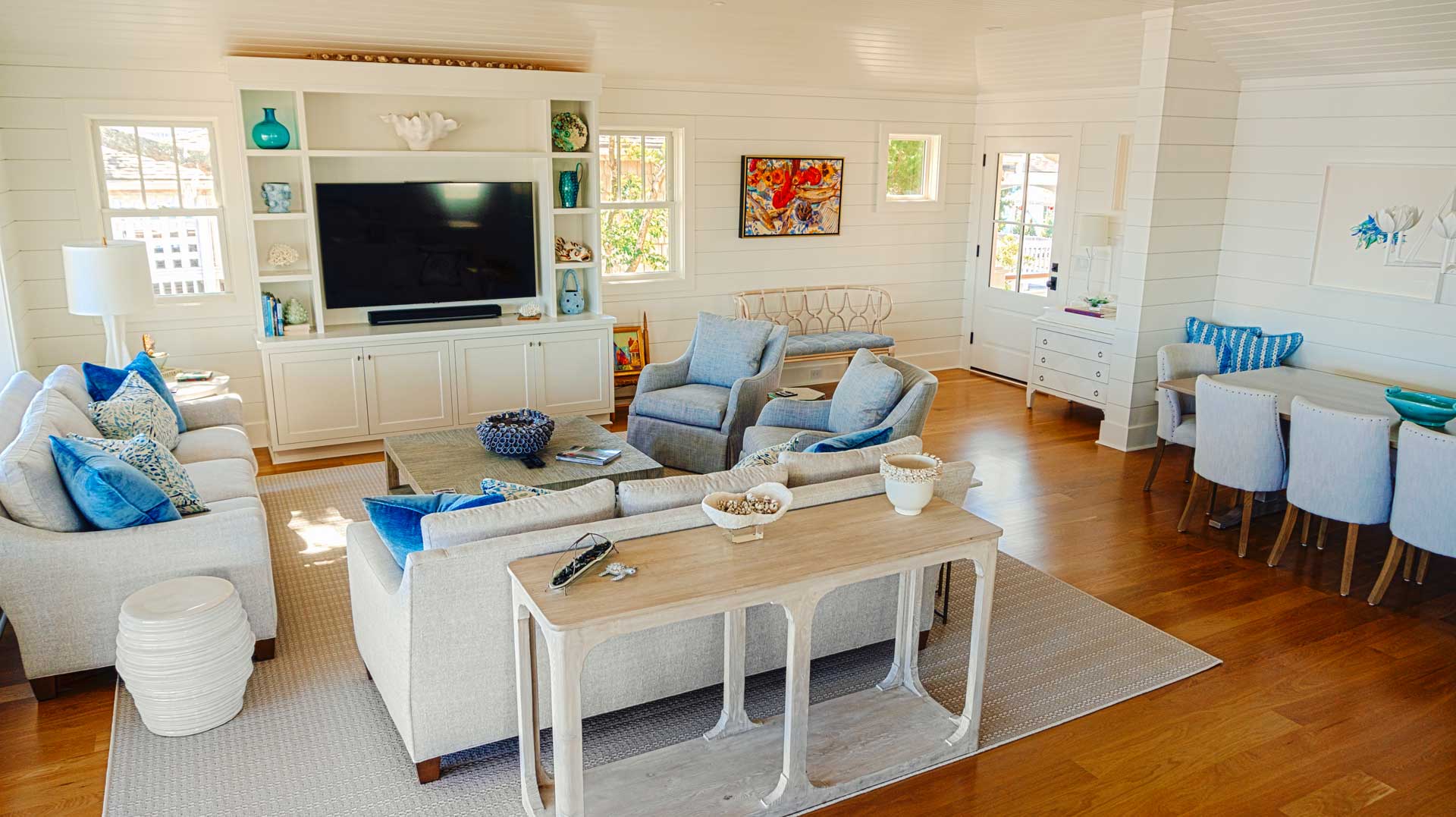
You know boat traffic out here during the summers, it just goes all day long.
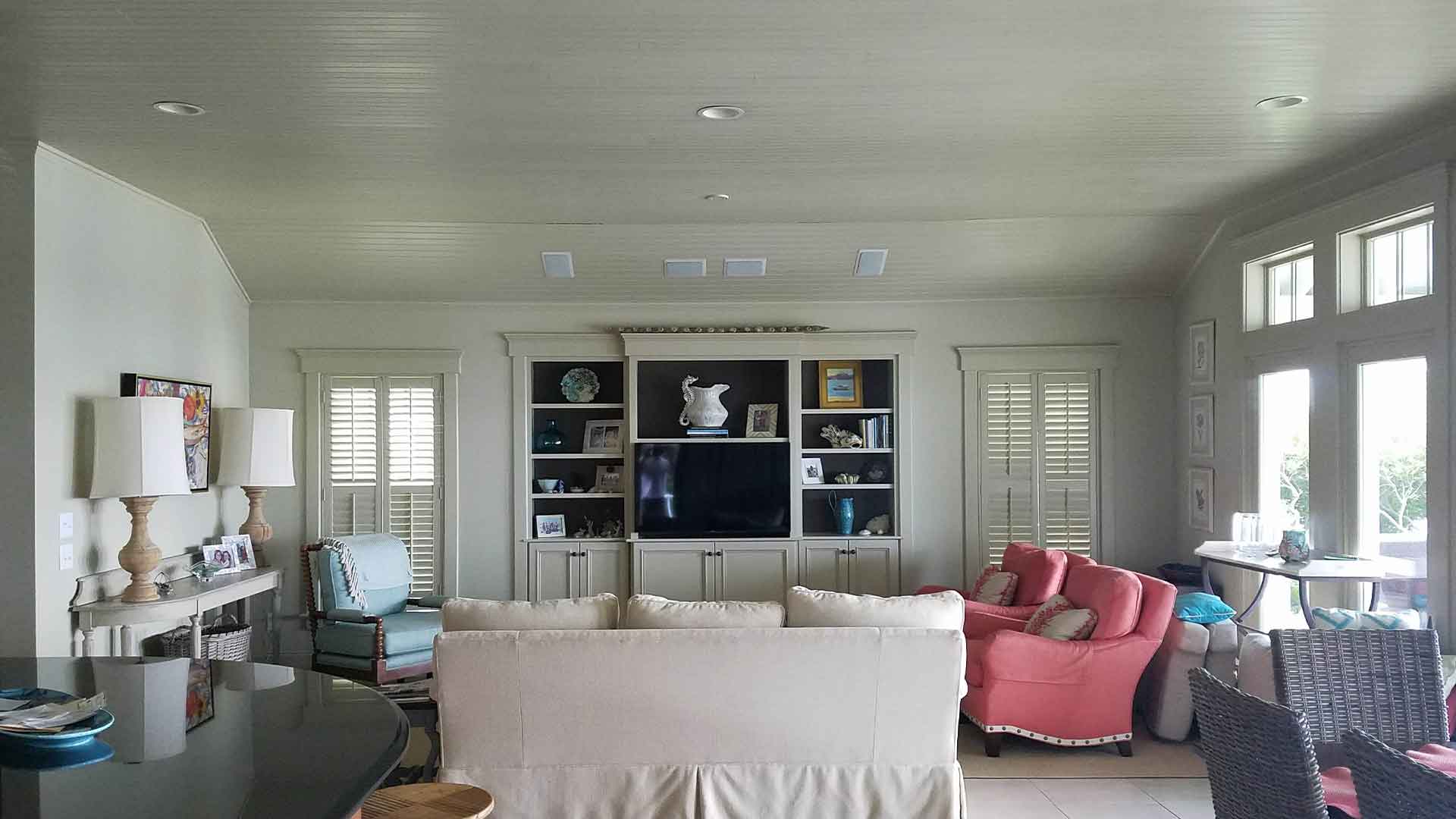
Before Floorplan Flipped
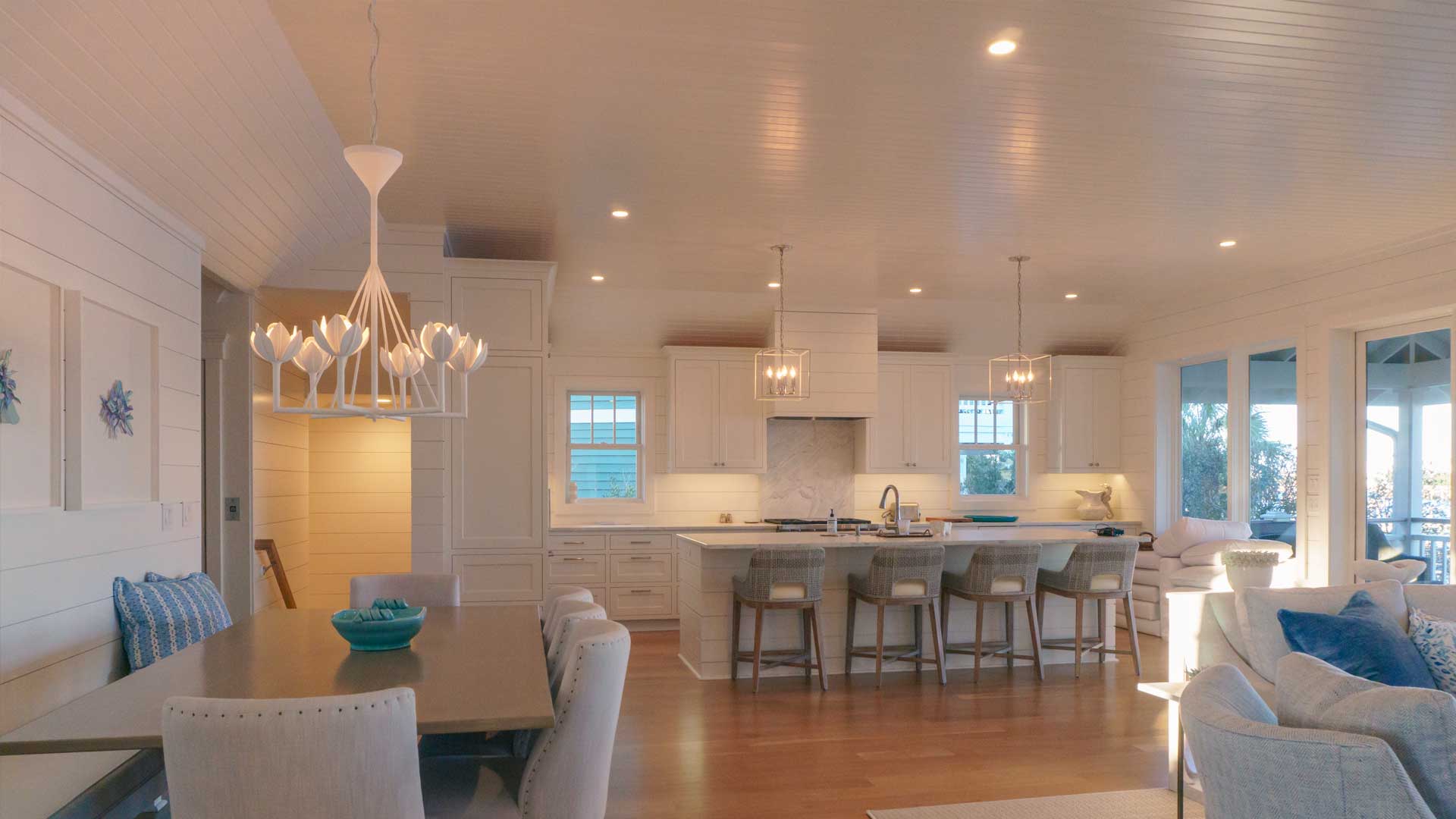
After Floorplan Flipped
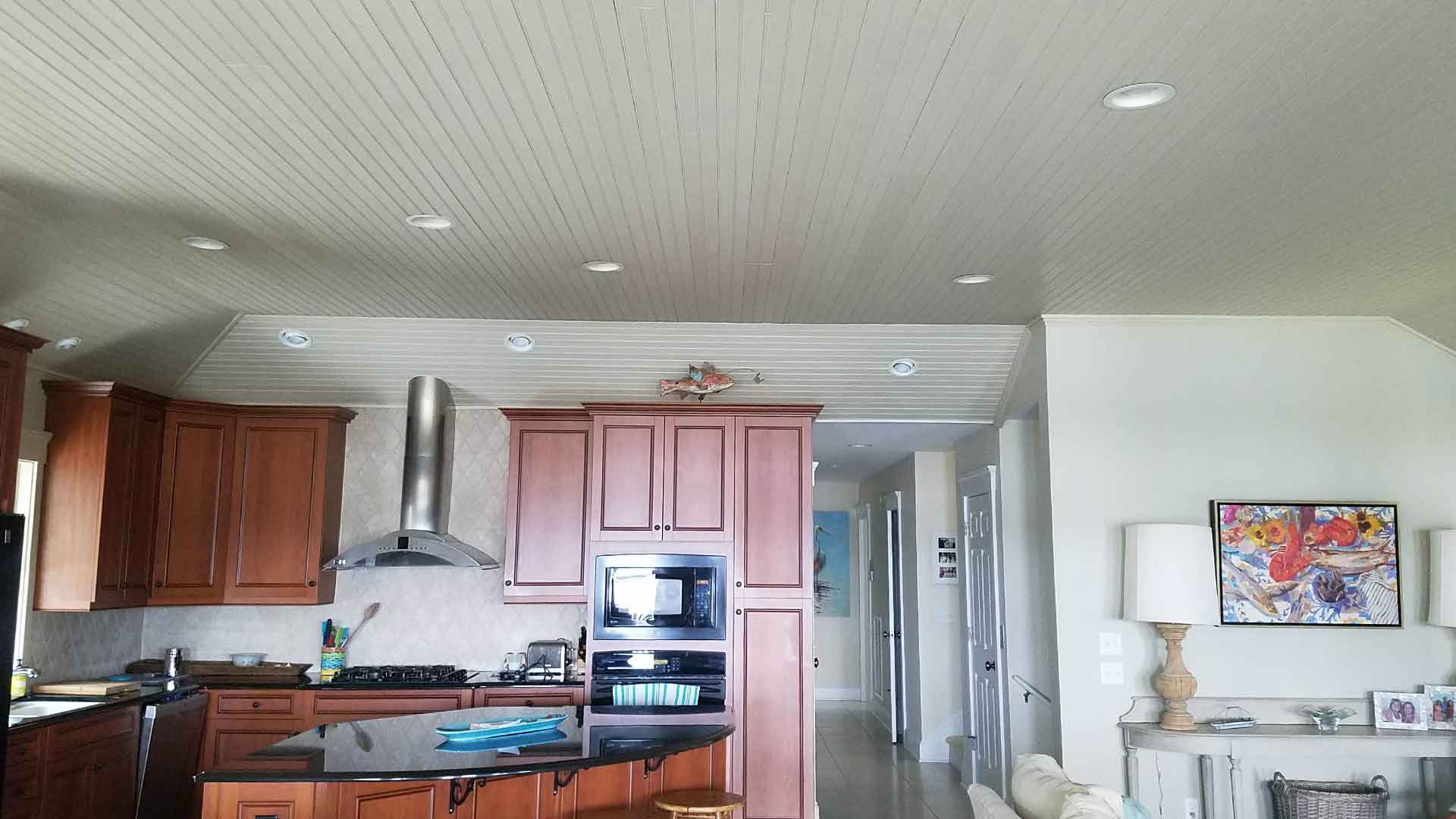
Before Kitchen Was Moved
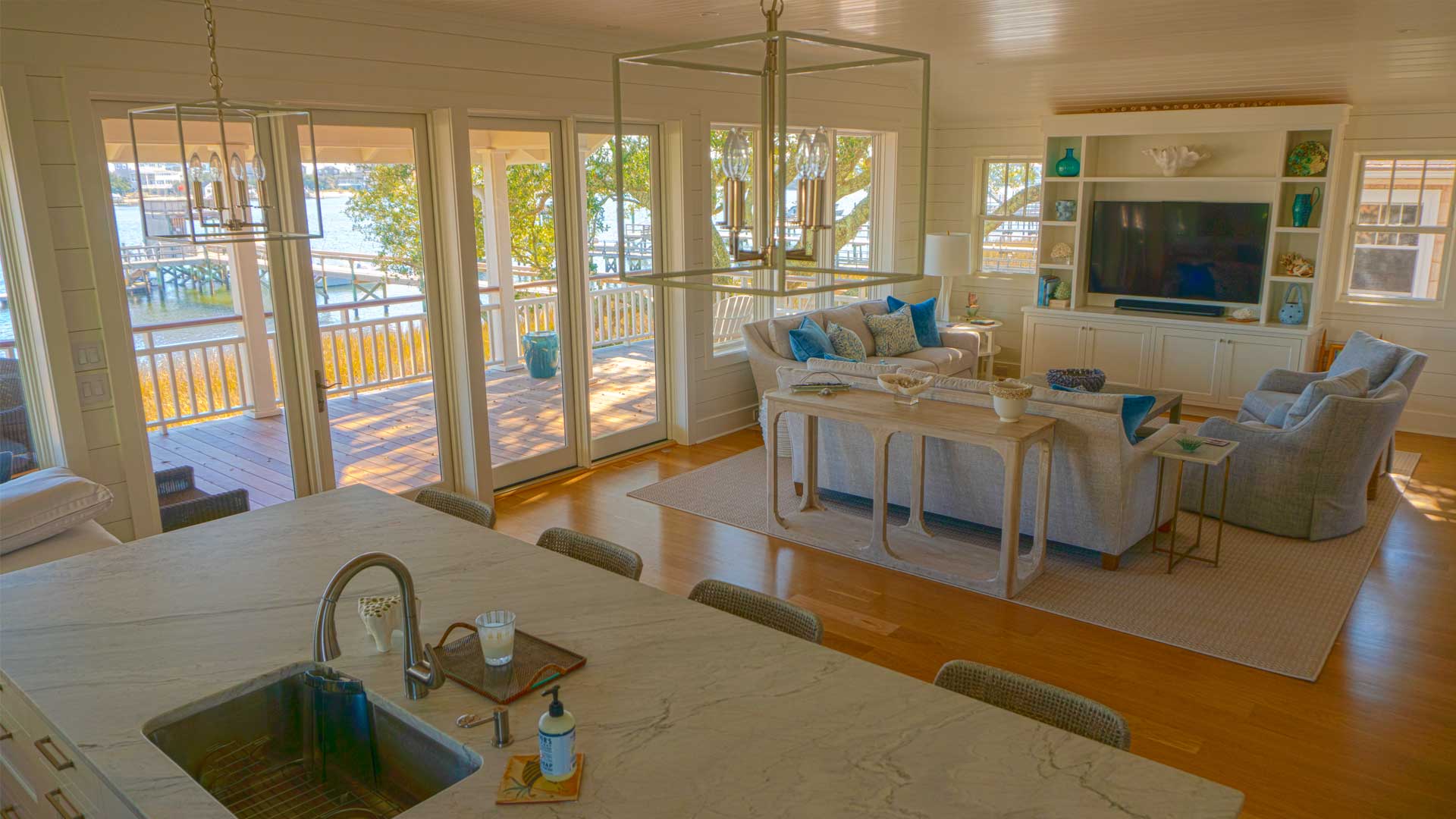
After Kitchen Was Moved
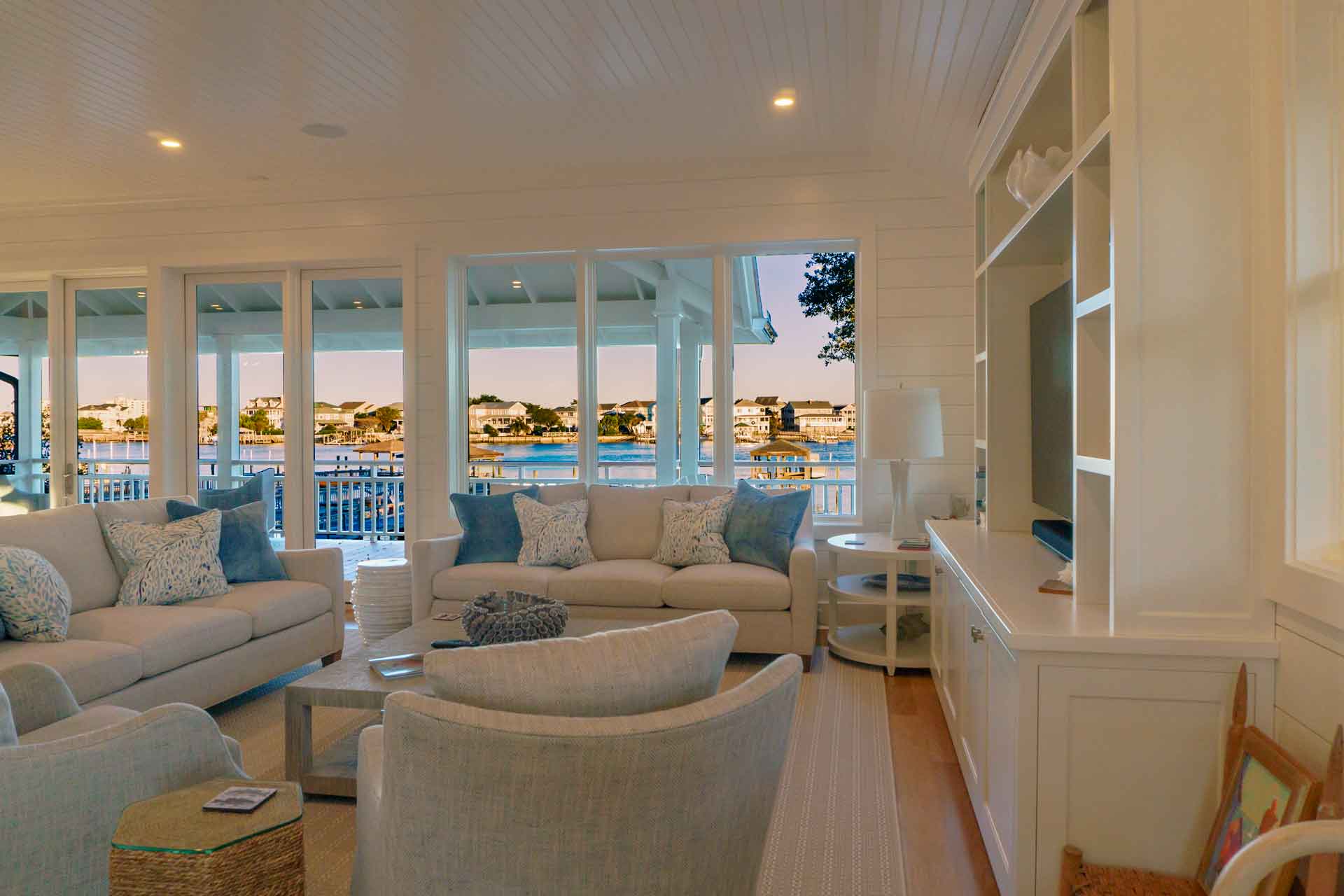
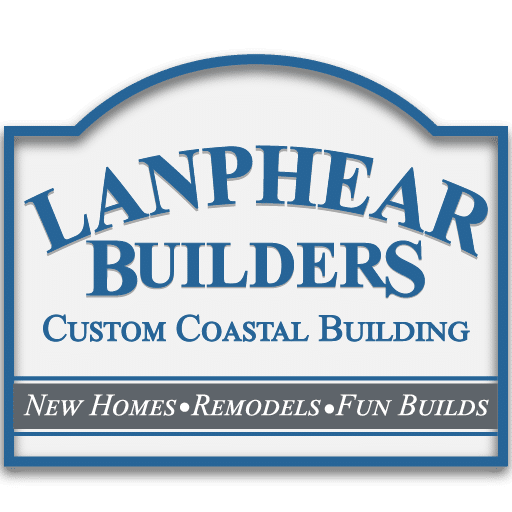
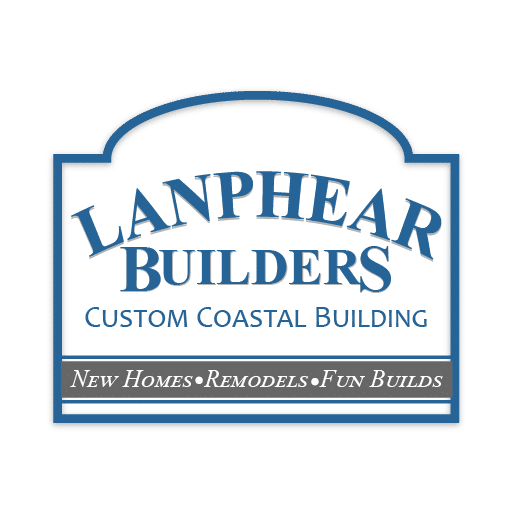

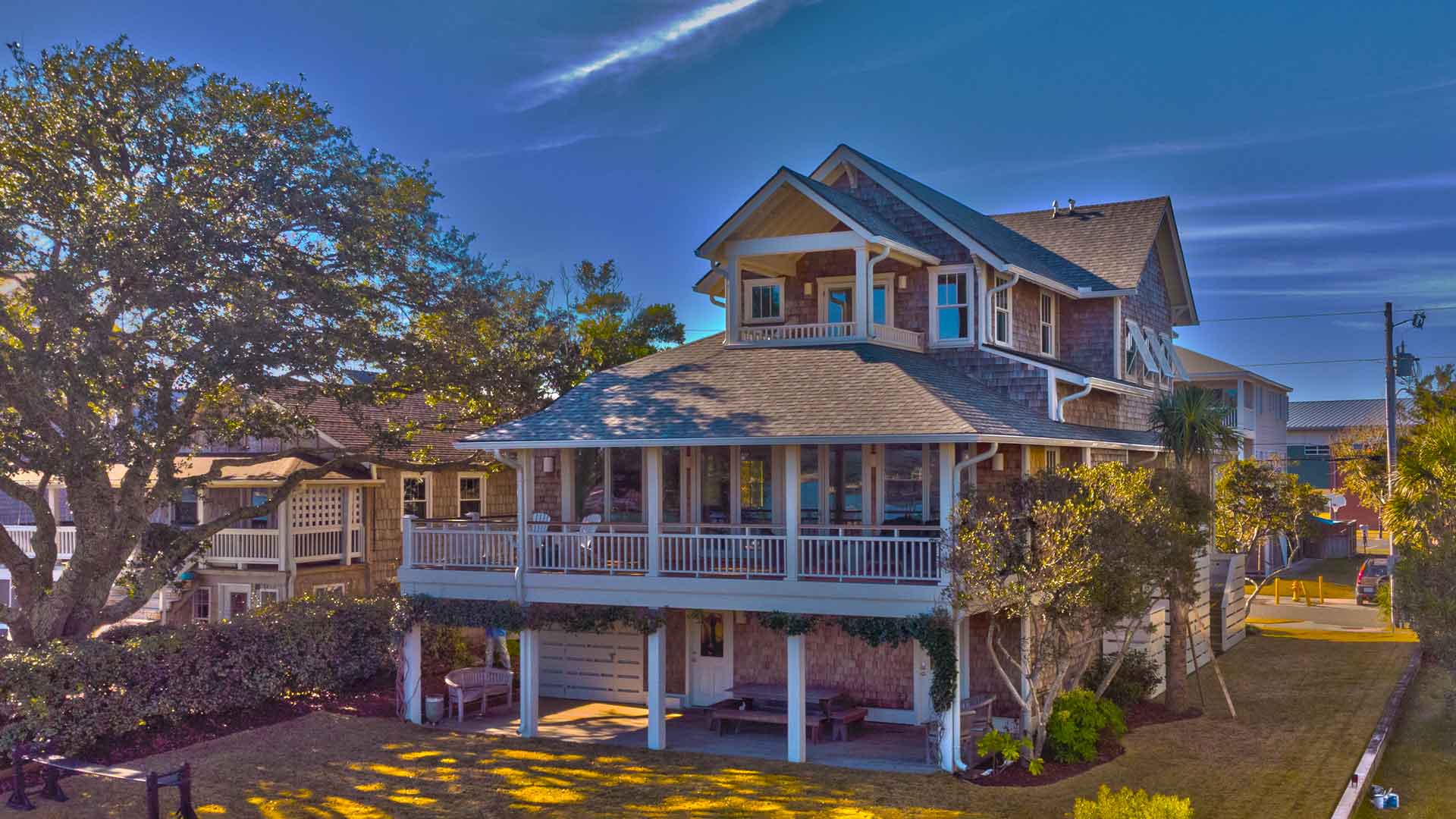
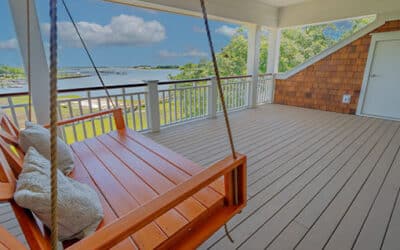
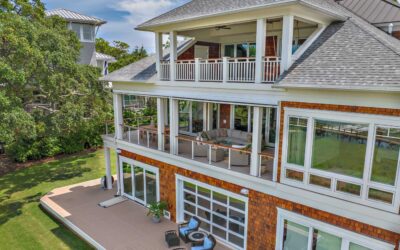
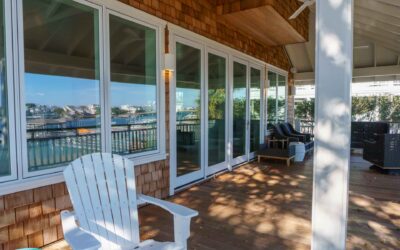
0 Comments